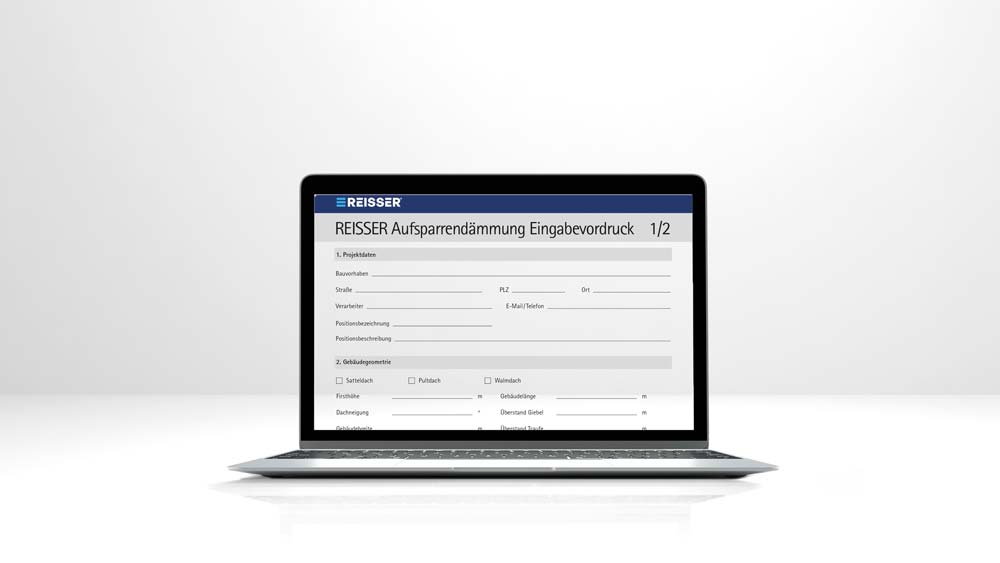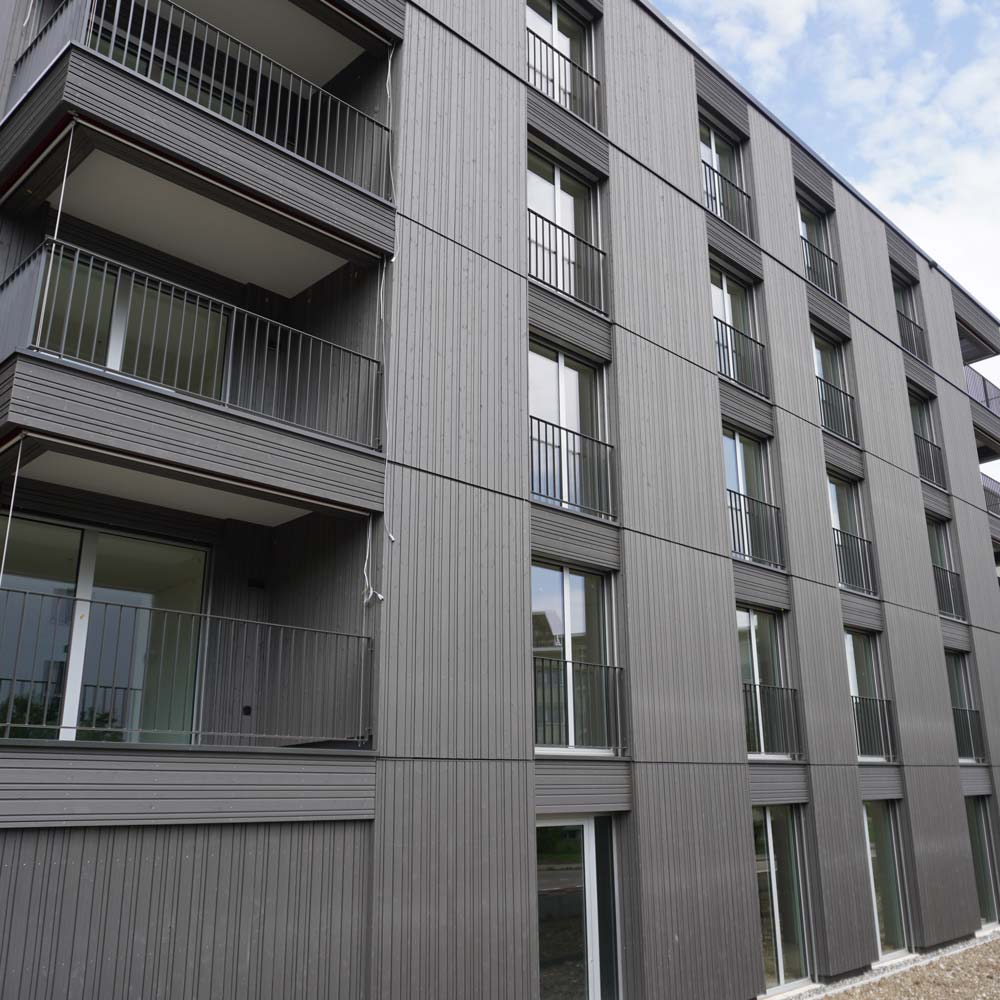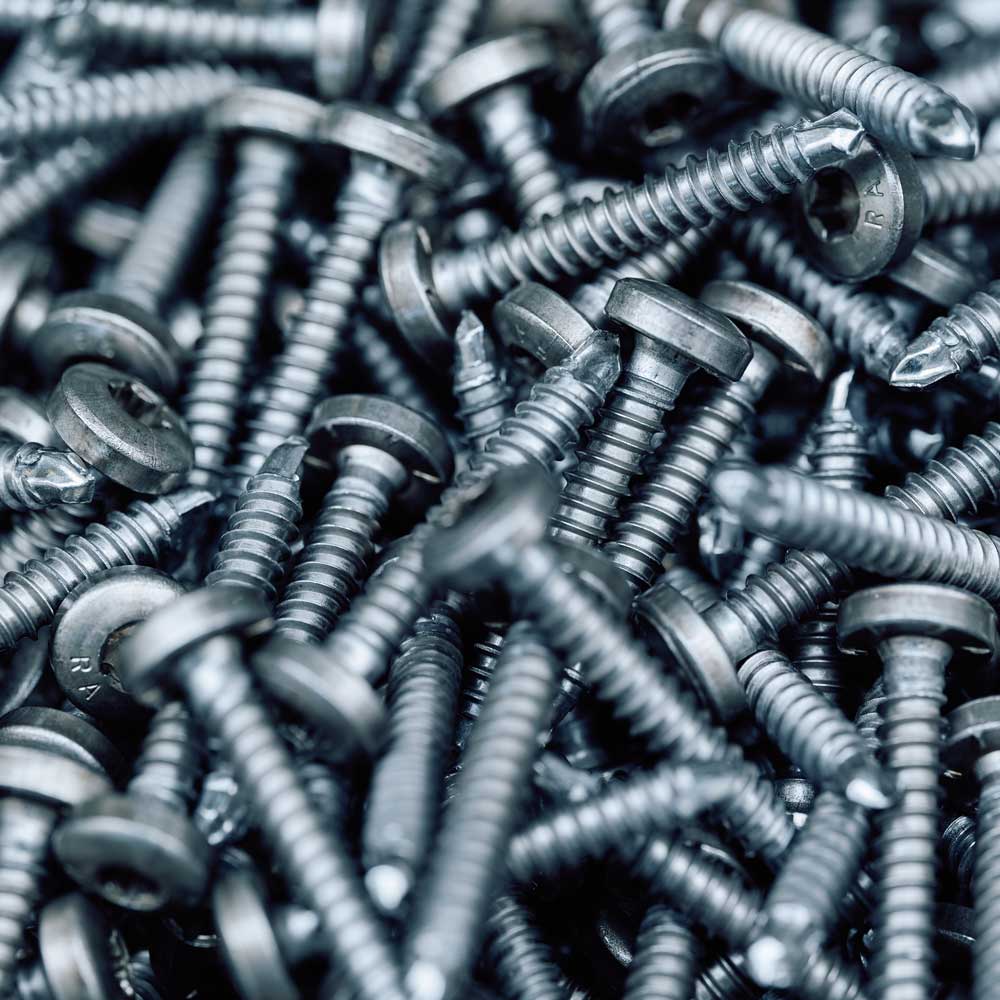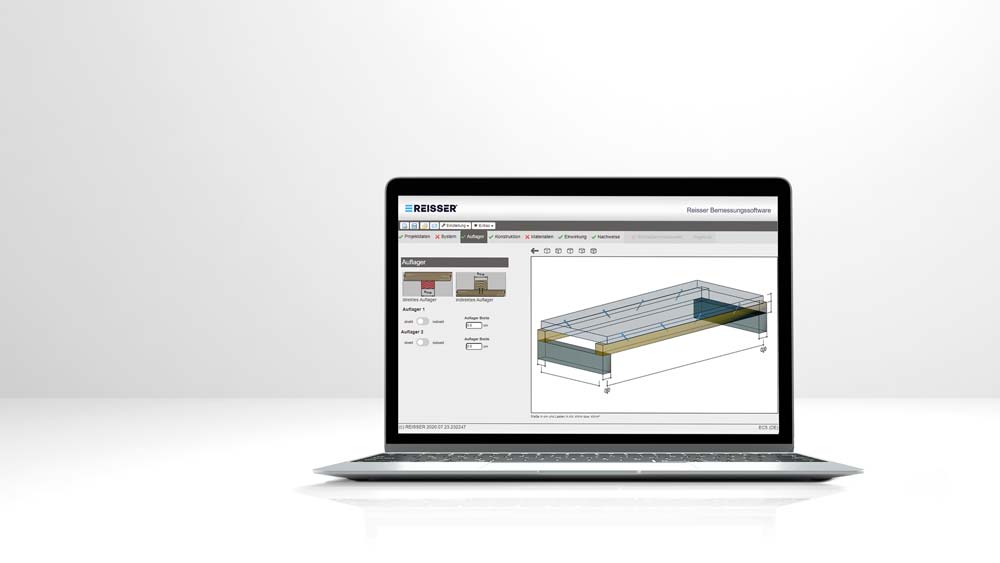Our professional dimensioning software will assist you in doing your work to an expert standard and in optimising your project planning costs.
Your advantages:
- Calculation table availability
- Complies with the latest standards (DIN 1052-10 and EC5)
- Processing is simplified thanks to the suction and shear screws being the same length
- Available for Germany, Austria, Switzerland and France in different languages
- We will also be happy to make the calculation for you if necessary. For this, please send us the fully completed forms.
- ETA approval as the basis of calculation
- Compatible suggested products with high cost-effectiveness and without costly over-sizing of the mounting parts
- Individual calculations can be performed by our structural engineers, including for special requirements
- Access to the constantly-updated online version saves memory and improves data quality

Templates
Over-rafter insulation dimensioning form
Rear-ventilated facade dimensioning form
Wood-concrete composite dimensioning form
Lateral beam reinforcement dimensioning form
Main and secondary beam connection dimensioning form
Double reinforcement dimensioning form
Shear and axial connection dimensioning form
Tensile shear connections dimensioning form




